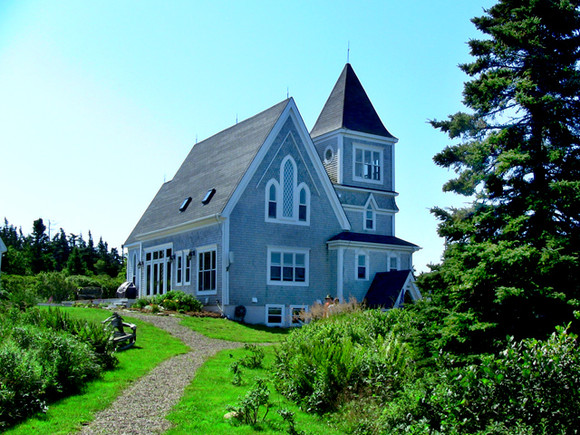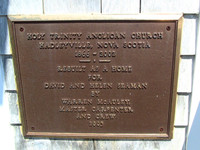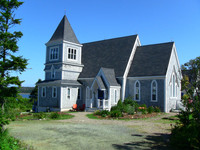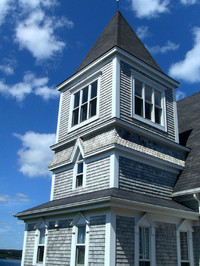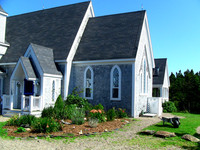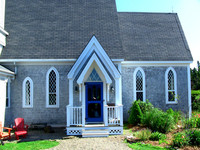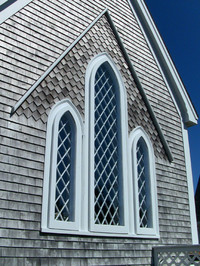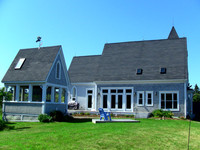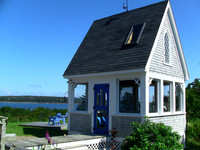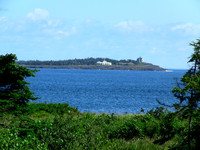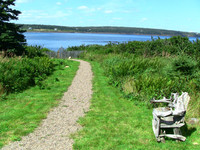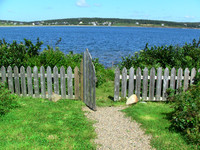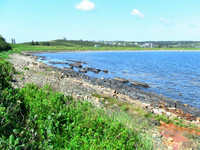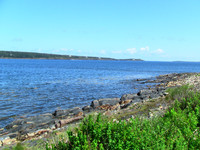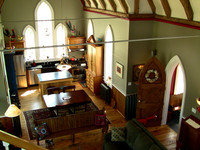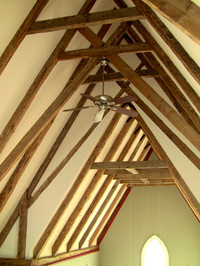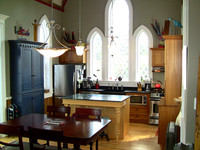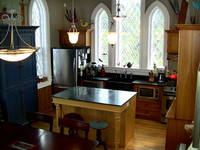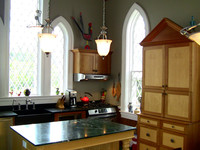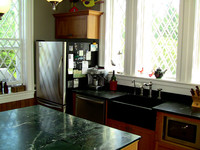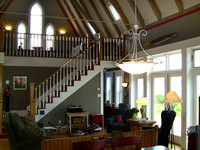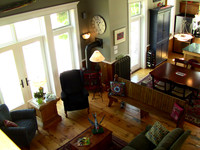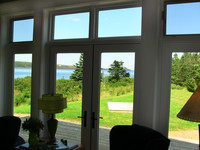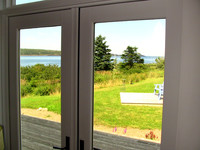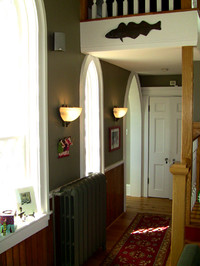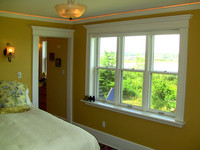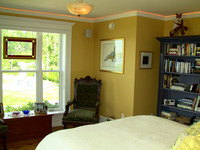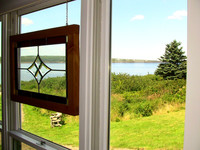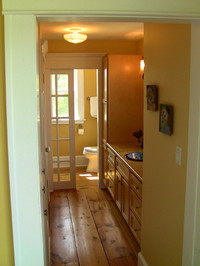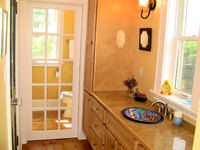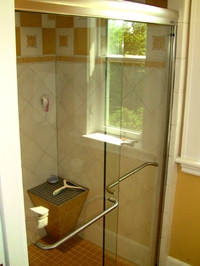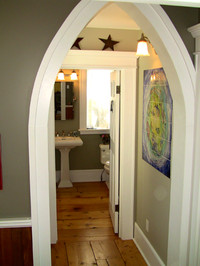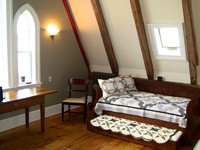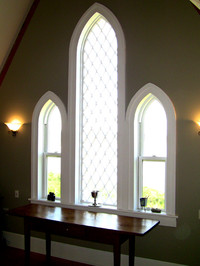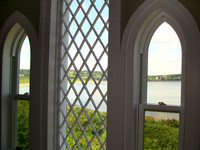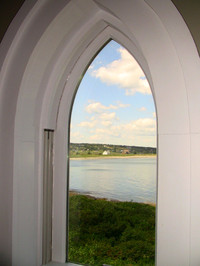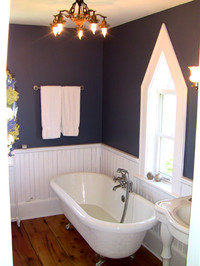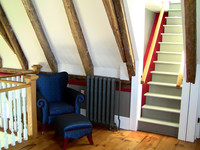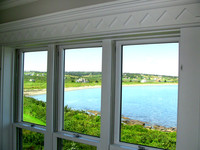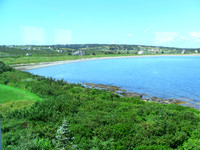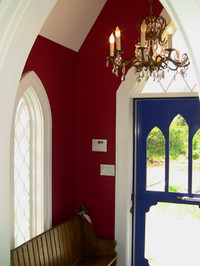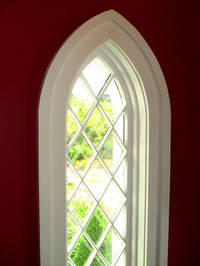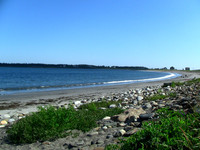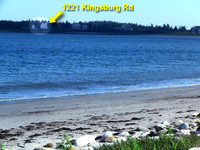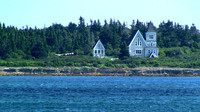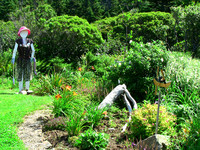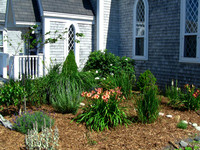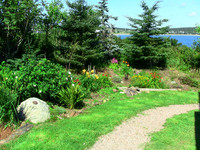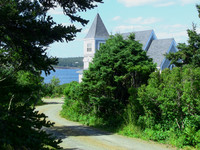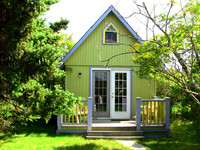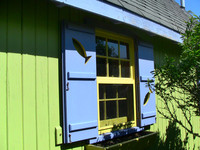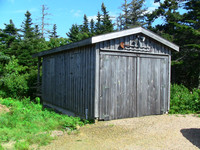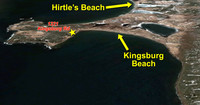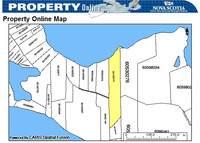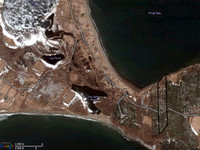Questions? Additional Information:
|
Sold - March 2012
Property Highlights
| PID: | 60192572 | | Area: | Lunenburg | | Type: | Residential | | Particulars: | Rural, Waterfront, Water View, Character Home | | House Style: | Contemporary Gothic | Age ±: | c. 1866 | | Bedrooms: | 3 | Lot Size: | 7.6 acres | | Bathrooms: | 2.5 | Zoning | residential | | Floor Space: | approx. 1650 sq ft | Tax Assessment: | $715,700 (2011) | | Taxes: | $6,513 (2011) |
Property Description
Inspired design…a truly unique pairing of setting and structure. This 150 year-old country church represents a masterpiece of historic preservation and modern ingenuity. For nearly a century and a half the village of Hadleyville in Guysborough County congregated beneath the vaulted ceilings of Holy Trinity Church. In 2002 the church was carefully dismantled, moved, and thoughtfully reconstructed as an elegant residence on 7.6 private acres at the tip of stunning Kingsburg Beach in Lunenburg County.
In its new home nearly 400 km away, the historic structure continues to provide a marvelous gathering space. A visual delight inside and out, abundant with architectural detail and quality finishes, the home has been perfectly positioned on its new foundation, with every room enjoying beach or ocean views and tall diamond-paned gothic windows infusing the interior with natural light.
Kitchen, Dining and Living room areas share an open plan under awe inspiring hand-hewn beams and towering cathedral ceilings. A convenient Master suite on the main level offers space, storage and privacy while guests are treated to quarters in the loft gallery complete with full bath. And, for those very special little guests, a bedsitting room in the bell tower offers panoramic views of Kingsburg village and its sandy beach, the dramatic cliffs of Rose Head, and the majestic open Atlantic beyond.
Outside, hardy perennial gardens integrate with natural plantings and cradle the home while decking and gravel pathways link the exterior sitting areas and lead down to the 245 feet of slate ledge shore frontage. Steps from the main house, a glassed-in gazebo makes the perfect studio or meditation room and could easily be converted to additional guest space. A versatile utility building is currently used as a glorified garden shed but served as horse stables in the past and could just as easily lend itself to garage space for your vehicle. As if that wasn’t enough, there’s even the original rustic cottage – a hidden gem tucked back into the woods and accessed by a path through a naturally vaulting aisle of bayberry and alder bushes.
Has it been a while since you’ve been to church?...perhaps it’s time for ‘your’ Revival!
CONTINUE READING...
Room Dimensions
| Room | Level | Size |
|---|
| Kitchen/Dining | Main | 16' x 13' | | Living Room | Main | 19' x 17' | | Master Bedroom | Main | 14.5' x 13' | | Ensuite | Main | 16' x 4.5' + 3.5' x 4' | | Walk-in Closet | Main | 6.5' x 5' | | Office Nook | Main | 6' x 4' | | Half Bath | Main | 7' x 5' |
| Room | Level | Size |
|---|
| Foyer/Hall | Main | 7' x 6' | | Choir Loft Bedroom | 2nd | 19' x 13.5' | | Ensuite | 2nd | 9.5' x 6' + 5' x 4' | | Bell Tower Bed/Sitting Room | 3rd | 10' x 9.5' | | Storage | Lower | | | Utility Room | Lower | |
Additional Property Info
| Water: | drilled & dug wells | Fireplace/s: | propane woodstove | | Sewer: | septic | Exterior: | natural cedar shingle | | Heating: | oil-fired hot water, cast iron rads, propane stove | Roof: | asphalt shingles | | Insulation: | fiberglass batt (walls), rigid foam (ceilings) | Outbuilding/s: | Glassed-in Gazebo (10x12), Guest Cottage (23x12), Garage/Barn (20.5x11.5) | | Electrical Service: | 200 Amp | Parking: | gravel driveway | | Foundation: | concrete, undeveloped, partial basement w/ walk-out | Services: | electricity, phone, cable, hi-speed internet | | Flooring: | hardwood, softwood, slate tile | | | Inclusions: | All appliances (fridge, propane range, dishwasher, microwave, washer/dryer, paradigm stereo speaker system, generator. | | Other Features: | 245' feet direct ocean frontage, 2 ensuite baths, propane stove, air exchanger, ocean view gazebo | | Schools: | Bluenose Academy, Park View Education Centre |
|







