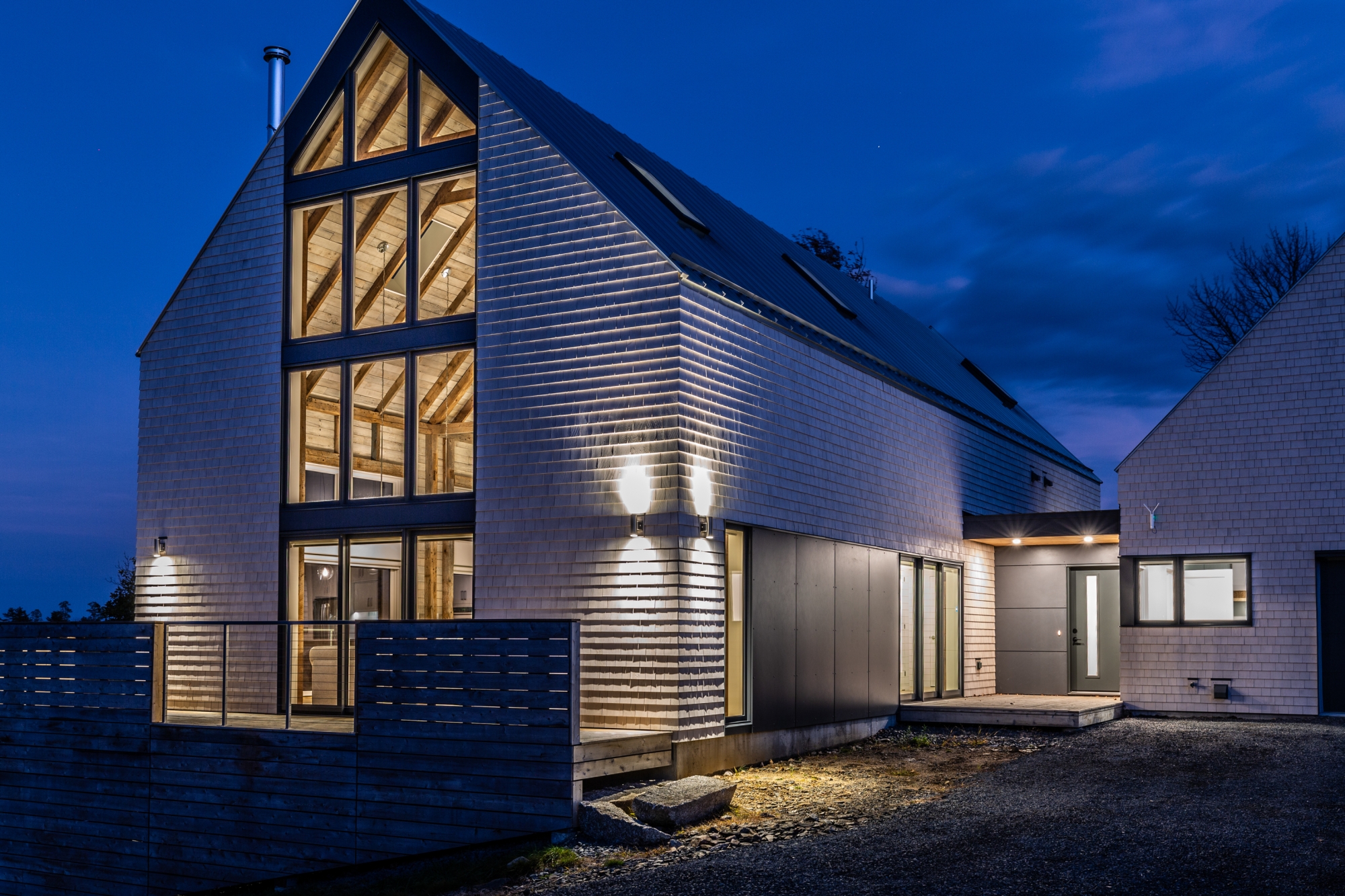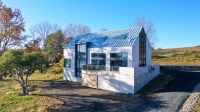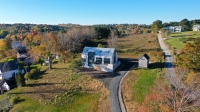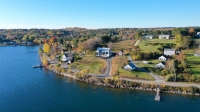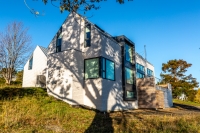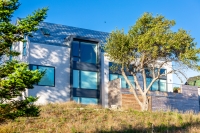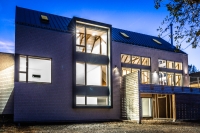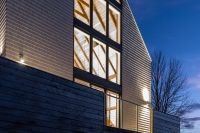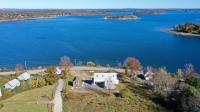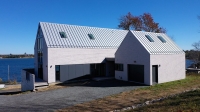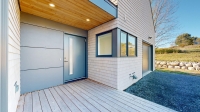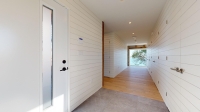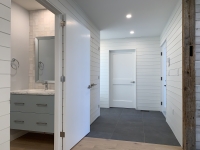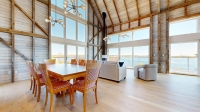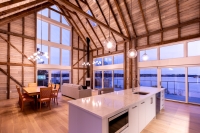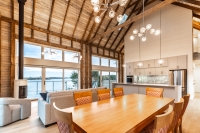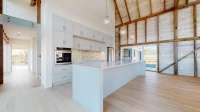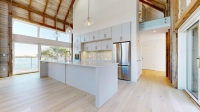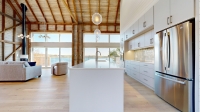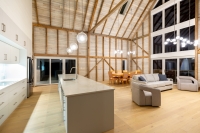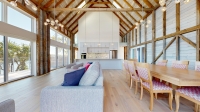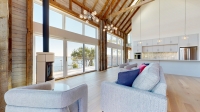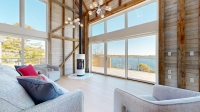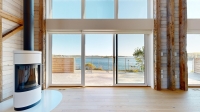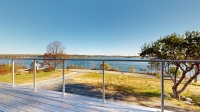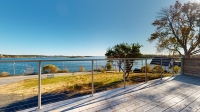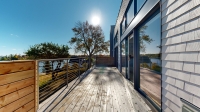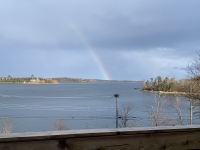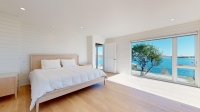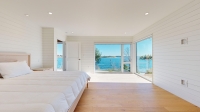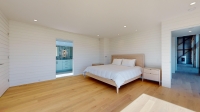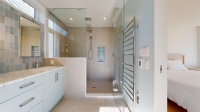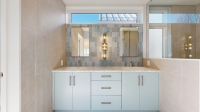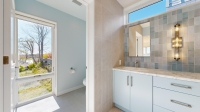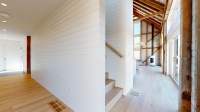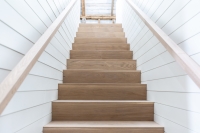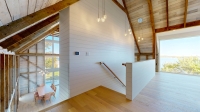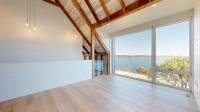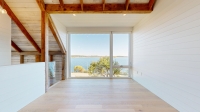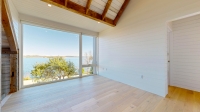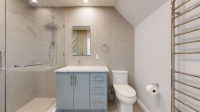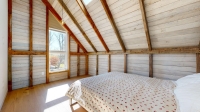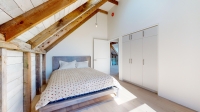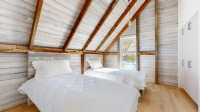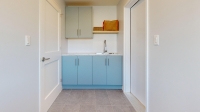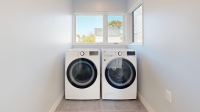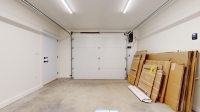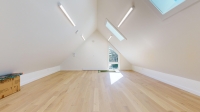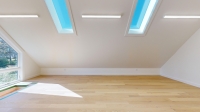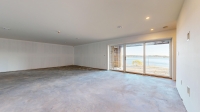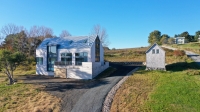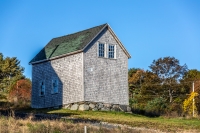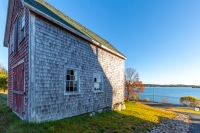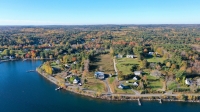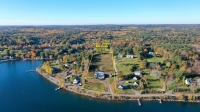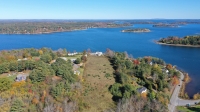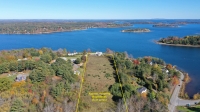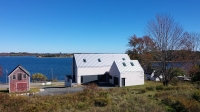This masterpiece of contemporary design and quality construction is a nod to that original structure that occupied this stunning acreage for a century and a half. The clean and sleek lines of admired modern architect, Nicolas Fudge, not only pay homage to the original barn’s form, but assimilate seamlessly into the natural setting and pristine pastureland.
The original posts and beams of the large barn were salvaged and integrated into the finishes of the new residence, each board meticulously repurposed, adding interest, texture and contrast to the minimalist design of the interior -- indeed, these hand-crafted and time worn timbers are very much central to the whole aesthetic, giving this very modern home an old soul.
The Great Room’s awe-inspiring cathedral ceiling soars 26 feet to its peak and competes for your attention with the incredible water views framed by floor to ceiling windows and doors. This is a grand space you will never want to leave, unless you’re drawn out onto the large deck that wraps around the home through sets of patio doors on each side of the main living area, enabling an effortless flow from indoors to out…marvelous for entertaining!
A luxurious main floor Primary suite enjoys the same amazing views, with an ancient apple tree as a vestige of the land’s agrarian past. A spacious full ensuite and a large walk-in closet complete the primary sleeping quarters.
Upstairs are 2 bedrooms and another full bath, along with a spacious landing with an entire glass wall to observe the picturesque cove – a versatile bonus space that would server perfectly as your home office, a casual sitting area or studio.
The walk-out lower level is available for development into additional living or guest space if needed, with a 4th Bedroom suite already roughed-in with plumbing for an ensuite bath and walk-in closet. An expansive open area on the lower level offers potential for a fabulous media or rec room, or space for additional bedrooms with plumbing roughed-in for another bathroom.
A weathered but serviceable 2-level shed is another delightful reminder of the old farm and with a little work could serve as the ideal shed for all the tools you’ll want for tending to a myriad of outdoor pursuits. With over 6 acres of cleared land your options are endless.
This extraordinary property enjoys a sought-after South Shore location, on the scenic Lighthouse Route, midway between Mahone Bay and Lunenburg, and just an hour from metro Halifax.
Take the 3D Virtual Tour or come fly with us on an Aerial Trip around the property. Or better yet, book a personal viewing and be awestruck in real life!
CONTINUE READING...







