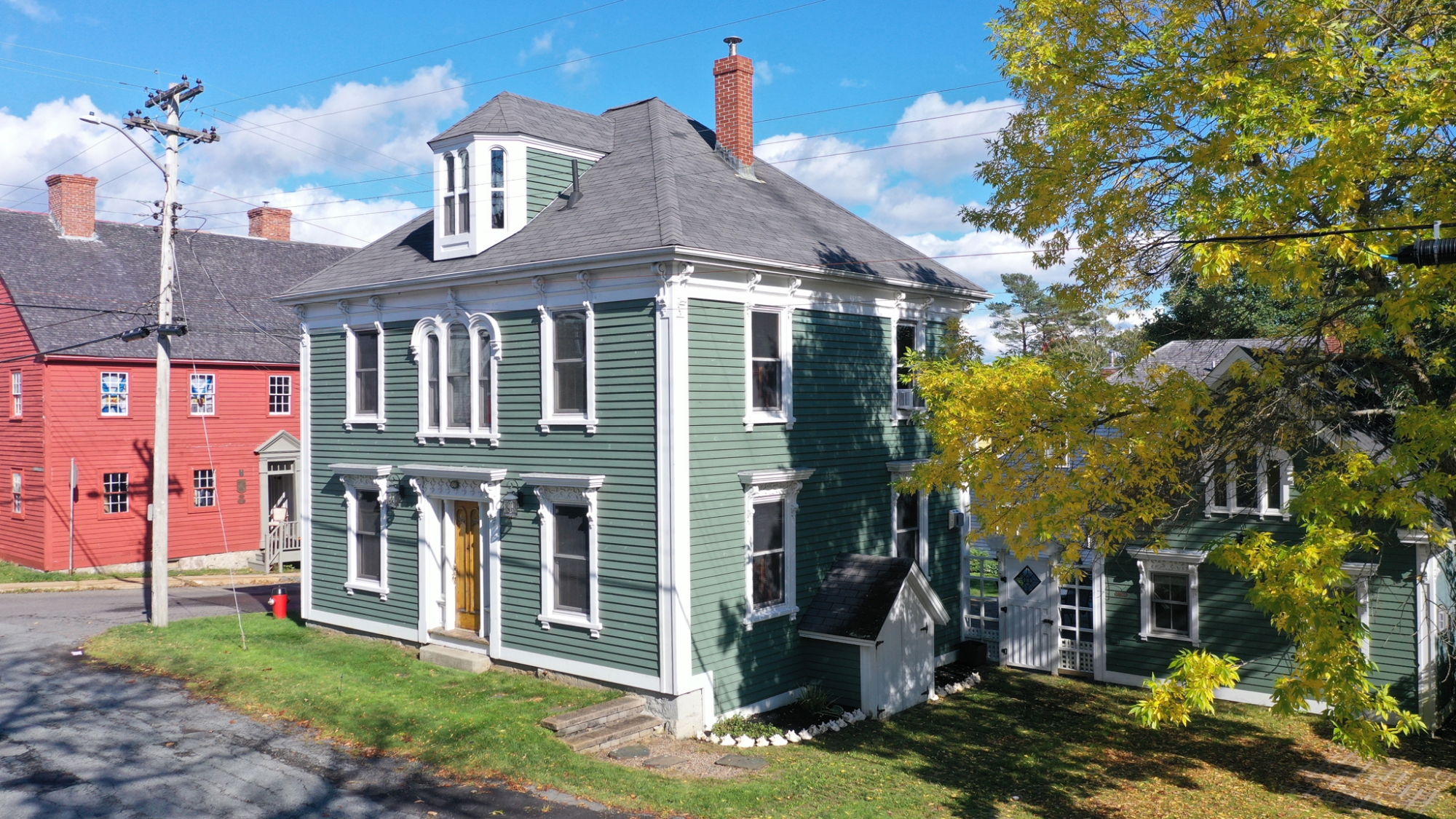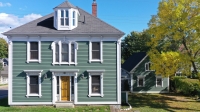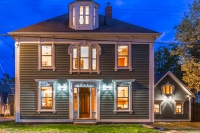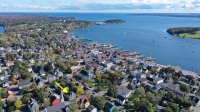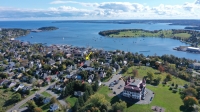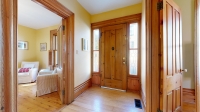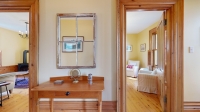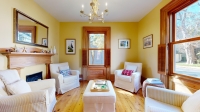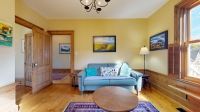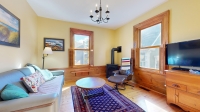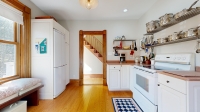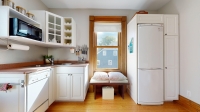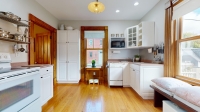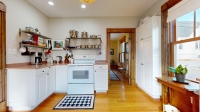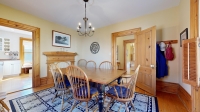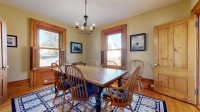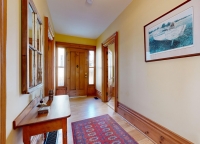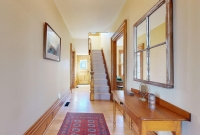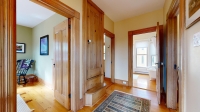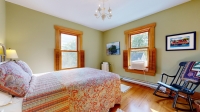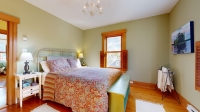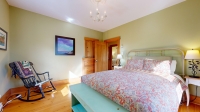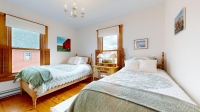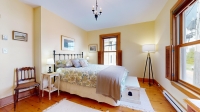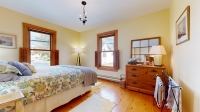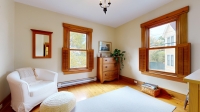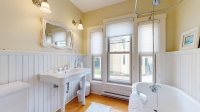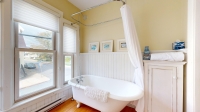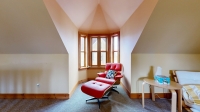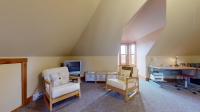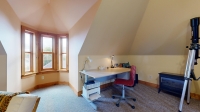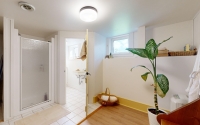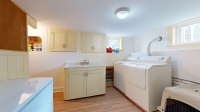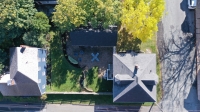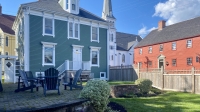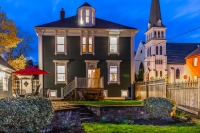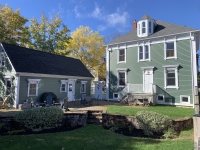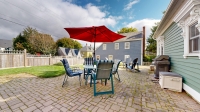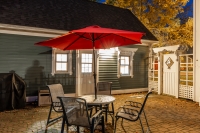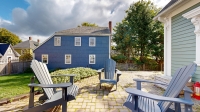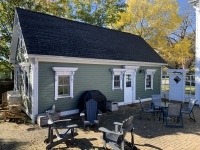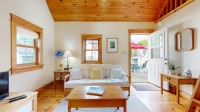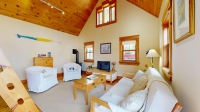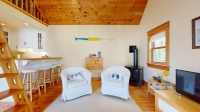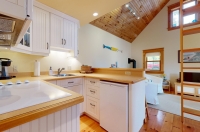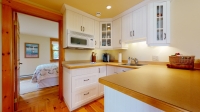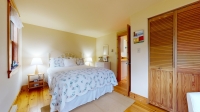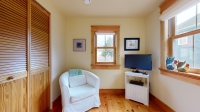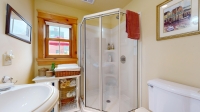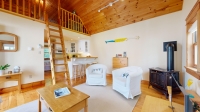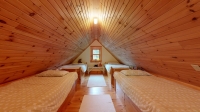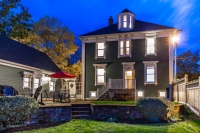Street View
Questions? Additional Information:
|
Sold - October 2025
Property Highlights
| MLS®: | 202519708 | | PID: | 60059920 | | Area: | Lunenburg | | Type: | Residential | | Particulars: | Rural, Character Home | | House Style: | 2.5 Storey Victorian w/ Guesthouse | Age ±: | c. 1864 | | Bedrooms: | 5 | Lot Size: | 5,016 sq ft | | Bathrooms: | 3 | Zoning | Lower Density Residential-Old Town 2-LZ 1 | | Floor Space: | 2,334 sq ft (plus 670 sq ft cottage) | Building Dimensions: | 30.9 x 26.9 (plus guesthouse cottage) |
Property Description
The Essence of Old-Town!
Set on a quiet corner in the heart of Lunenburg’s Old-Town district, this stunning Lunenburg residence is surrounded by other iconic architectural gems of the historic town. Enjoy colourful streetscapes showcasing a myriad of architectural styles, interesting rooflines, towering church spires, and the sounds of horse & carriage in summer and church bells on Sundays – this is the essence of living in Old-Town Lunenburg! Scenic walks bring you to everything that attracts so many to this vibrant and amenity rich seaside community -- fine restaurants, casual cafes, interesting boutiques, artisan shops and galleries, cultural and musical events, and of course, the famous waterfront…all lie mere blocks from your front door.
The 4 bedroom/2 bath home was completely restored and modernized in 2002, retaining all of the original character of the 1860s home but leaping forward a century and a half with the comfort and convenience of modern systems. There’s a natural flow through the main floor principal rooms, each offering a unique perspective through large windows. A finished attic and a partially finished basement add to the living space of the main house. At the same time the house was renovated, a spectacular 670 sq foot guesthouse with loft was added. This marvellous fully self-contained guesthouse is a rarity in Old-Town and is ideal for rental income, or hosting visiting family and friends.
The large double lot also provides outstanding outdoor spaces featuring an elevated patio area that links the house and guesthouse. This inner courtyard and its accompanying yard and gardens are fully fenced ensuring privacy when entertaining al fresco or simply enjoying a quiet afternoon in the yard.
60 Cornwallis Street offers everything that one seeks when they come to make Lunenburg their home…location, setting, comfort, convenience and character. Wouldn’t you love to make all of this Yours!
Take the 3D Virtual Tour of this special property and you’ll see what we mean. Better yet, come for a personal viewing and experience the essence of Old-Town first hand!
CONTINUE READING...
Room Dimensions
| Room | Level | Size |
|---|
| Living Room | Main | 13.9 x 11.9 | | Dining Room | Main | 13.9 x 11.7 | | Den/Office | Main | 11.9 x 11.9 | | Kitchen | Main | 11.7 x 11.2 | | Bedroom | 2nd | 13.2 x 11.8 | | Bedroom | 2nd | 11.11 x 11.9 | | Bedroom | 2nd | 11.9 x 10.7 | | Bedroom | 2nd | 11.8 x 9.9 | | Bath (4-pc) | 2nd | 7.7 x 7.2 |
| Room | Level | Size |
|---|
| Attic / Rec Room | 3rd | 20.4 x 16.5 | | Bath (3-pc) | Lower | 13.9 x 8.11 less jog | | Laundry | Lower | 10 x 9.10 | | Utility/Storage | Lower | 26.9 x 9 | | Cottage: Living Room | Main | 16.4 x 15 | | Cottage: Bedroom | Main | 15 x 10.3 | | Cottage: Kitchen | Main | 8.3 x 8.1 | | Cottage: Bathroom (3-pc) | Main | 7.1 x 5.8 | | Cottage: Loft | Main | 17.1 x 8 |
Additional Property Info
| Water: | municipal | Fireplace/s: | propane stoves (x2) | | Sewer: | municipal | Exterior: | wood clapboard | | Heating: | oil-fired forced hot air, electric baseboards, 2 propane stoves | Roof: | asphalt shingles | | Outbuilding/s: | Guesthouse (16.5 x 32.6) | Electrical Service: | 200 Amp | | Parking: | double, concrete grass pavers | Foundation: | stone & concrete foundation, partially finished basement w/ walkout | | Services: | electricity, phone, cable, high-speed internet | Flooring: | softwood, ceramic tile, carpet, laminate | | Inclusions: | fridge, stove, dishwasher, washer & dryer, freezer in basement, ice making machine, Sani-Dry Basement Air System, bedroom air-conditioner, 3rd floor portable air conditioner, portable electric fireplace, ALL CONTENTS OF GUESTHOUSE | | Other Features: | fully equipped 670 sq ft Guesthouse, patio, fully fenced back yard
| | Schools: | Bluenose Academy, Park View Education Centre, Centre scolaire de la Rive Sud, South Shore Waldorf School |
|







