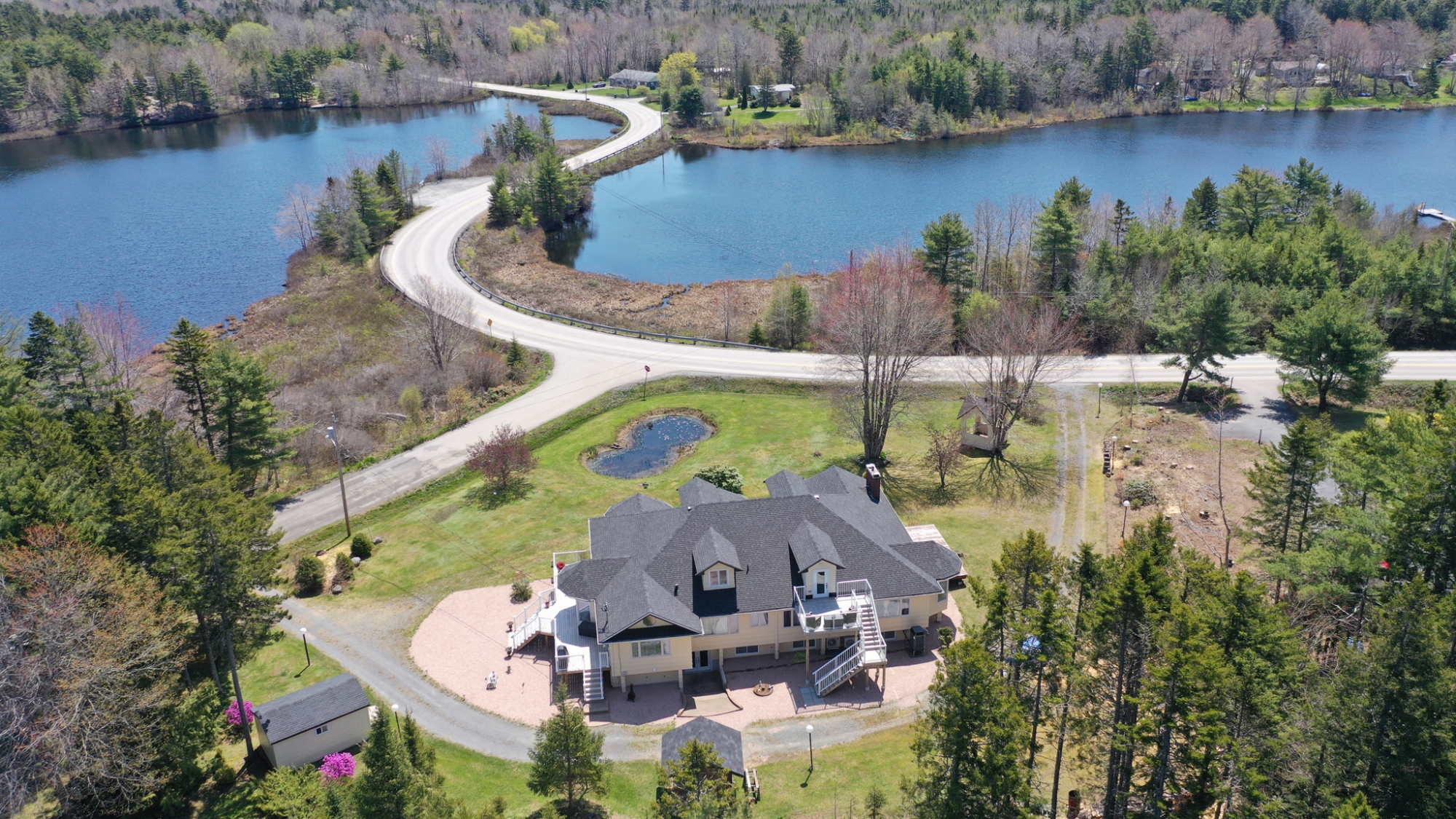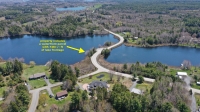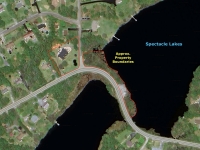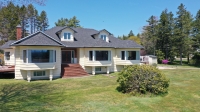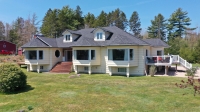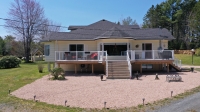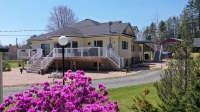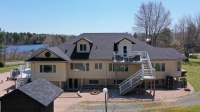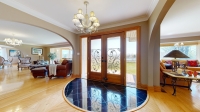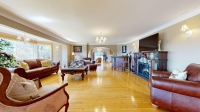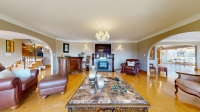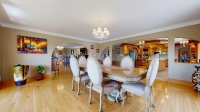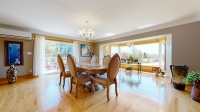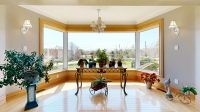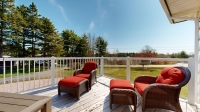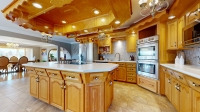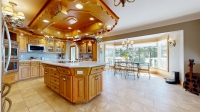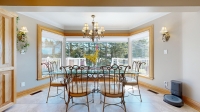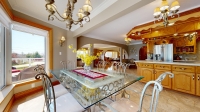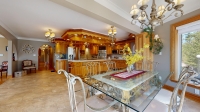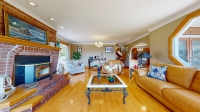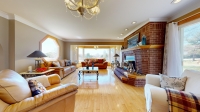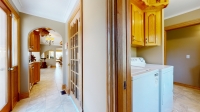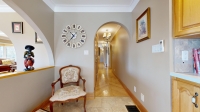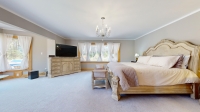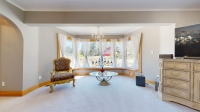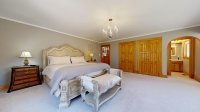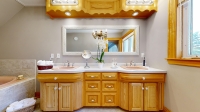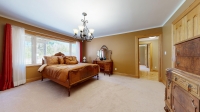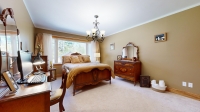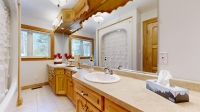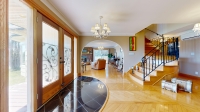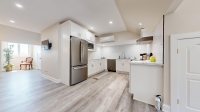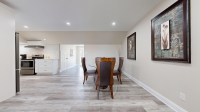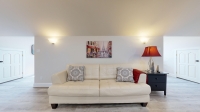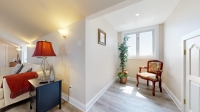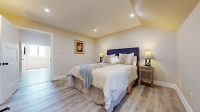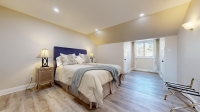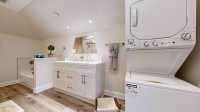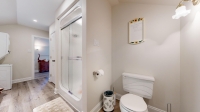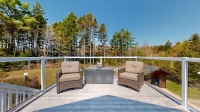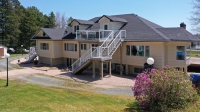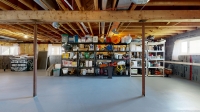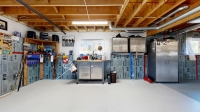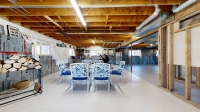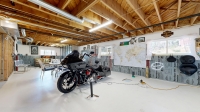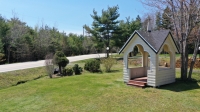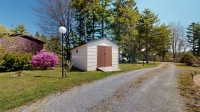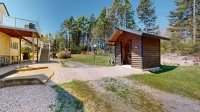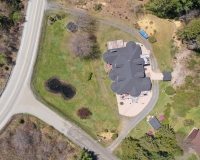Street View
Questions? Additional Information:
|
Sold - April 2025
Property Highlights
| MLS®: | 202411696 | | PID: | 60243961, 60683174, 60450137 | | Area: | Lunenburg | | Type: | Residential | | Particulars: | Rural, Waterfront, Water View | | House Style: | Contemporary | Age ±: | approx. 40 years | | Bedrooms: | 4 | Lot Size: | 1.62 acres | | Bathrooms: | 3.5 | Zoning | Residential | | Floor Space: | 4750 sq ft | Building Dimensions: | 68.2 x 49.5 plus bays, +/- jogs |
Property Description
Quantity, Quality, or BOTH!
Why choose Quality over Quantity, or vice versa, when you can have BOTH! This amazingly spacious and bright home provides an abundance of living space combined with outstanding craftsmanship and custom finishes from the curving staircase and herring bone hardwood flooring in the foyer, to the curved cabinetry of the kitchen. Curved walls and broad arched passageways add an appealing visual aspect to the home and the custom oak millwork throughout is impressive.
Main level living doesn’t need to be cramped, and this home offers more than 3500 sq ft on the main floor, with an expansive and flowing main living area, 3 large bedrooms, including a massive Primary with ensuite, main level laundry/half bath, and more. A large deck off the dining area extends the living and entertaining space to the outdoors in the warmer months, and five huge bay windows not only add to the living space, but provide brilliant light and lovely views of the sparkling waters of the Spectacle Lakes.
The 2nd level features a fully self-contained secondary suite, with full kitchen, 4-piece bath with laundry, and its own entry and private deck at the back of the house. If you need more space, the sprawling basement level offers a further 3000 sq ft of potential living space with woodstove, lots of large windows, roughed-in plumbing for a kitchen and 2 full baths, and its own entry.
Enjoy year-round comfort and energy efficiency with a ducted heat pump plus 3 mini-splits. Staying warm economically through the cooler months is also assisted by a fireplace fitted with pellet stove on the main level, and the woodstove in the basement, as well as excellent passive solar gain afforded by the south-easterly aspect and huge windows on the main level.
Outdoor spaces are equally generous, with immaculate lawns featuring a pretty pond and gazebo, wood storage shed and handy garden shed. Add to all of this an additional waterfront parcel across the road with 750 feet of lakefrontage where you can set out in your canoe for a day of fishing.
A great location just 4 minutes outside of popular and amenity-rich Lunenburg, and only 10 minutes to the shopping and services of Bridgewater.
Now’s the time to move in, spread out, and enjoy Life without Limits on Quality, or Quantity!
Take the 3D Virtual Tour and find out for yourself!
CONTINUE READING...
Room Dimensions
| Room | Level | Size |
|---|
| Living Room | Main | 19.9 x 17.10 + 14 x 6.3 | | Den | Main | 20 x 17 + 14 x 6.3 | | Dining Room | Main | 18.7 x 16.11 + 14 x 6.3 | | Kitchen | Main | 21.3 x 15 + 14 x 6.3 | | Foyer/Hall | Main | 18.10 x 10 | | Laundry & Half Bath | Main | 11.5 x 5.8 | | Side Entry | Main | 10.10 x 3.7 | | Master Bedroom | Main | 17.8 x 17.7 + 14 x 6.3 | | Ensuite (3-pc) | Main | 13.6 x 6.4 | | Bedroom | Main | 15.6 x 14.6 |
| Room | Level | Size |
|---|
| Ensuite (2-pc) | Main | 6 x 2.5 | | Bedroom | Main | 15.3 x 11.8 | | Main Bath (4-pc) | Main | 11.11 x 6.8 | | Living / Dining | 2nd | 21.6 x 12.8 + 13.4 x 8.1 plus jogs | | Kitchen | 2nd | 11 x 10.4 | | Foyer/Hall | 2nd | 10.5 x 5.5 | | Bedroom | 2nd | 13 x 13 + 7.4 x 5.5 | | Bath (4-pc) / Laundry | 2nd | 15.9 x 8.6 | | Basement | Lower | 65.10 x 38.11 +/- jogs |
Additional Property Info
| Water: | drilled well | Fireplace/s: | woodstove & pellet insert | | Sewer: | septic | Exterior: | wood shingles | | Heating: | ducted heat pump, 3 mini-split heat pumps, woodstove, pellet stove | Roof: | asphalt shingles | | Outbuilding/s: | wood shed (10 x 8), garden shed (18 x 12) | Electrical Service: | 200 Amp | | Parking: | gravel circular driveway | Foundation: | concrete foundation, full basement, undeveloped w/ walkout | | Services: | electricity, phone, cable, high-speed internet | Flooring: | hardwood, porcelain tile, carpet, laminate | | Inclusions: | Main House: cooktop, 2 wall ovens, refrigerator, dishwasher, washer & dryer. Secondary Suite: Stove, refrigerator, dishwasher, stacking washer/dryer | | Other Features: | ensuite baths, self-contained secondary suite, ducted and non-ducted air-conditioning, large decks, pond, waterfront parcel with 748 +/- feet of lake frontage | | Schools: | Bluenose Academy, Park View Education Centre, Centre scolaire de la Rive Sud, South Shore Waldorf School |
|







