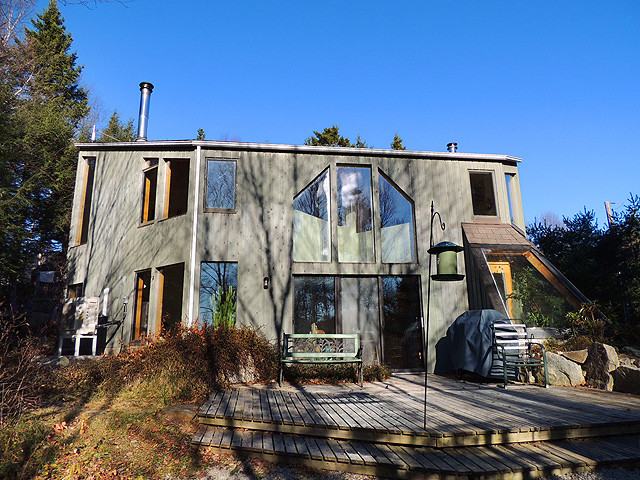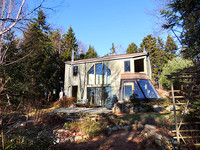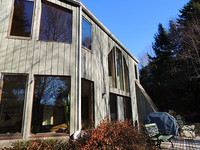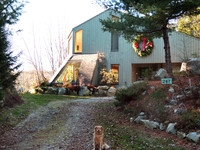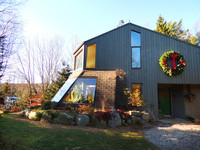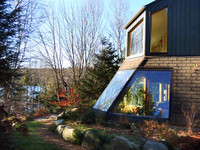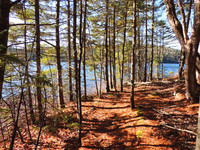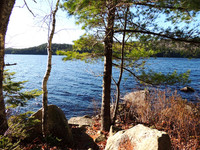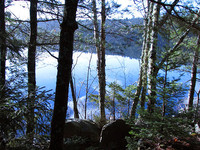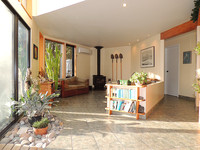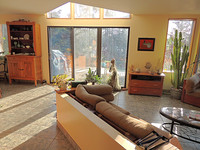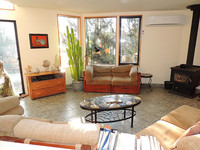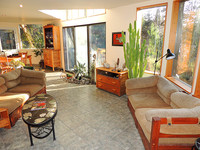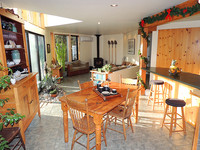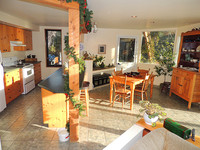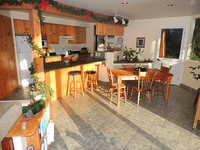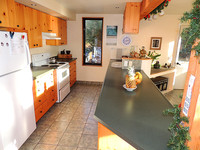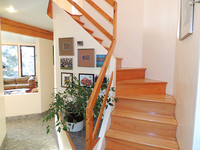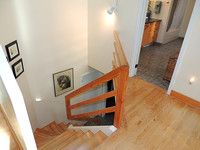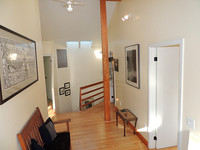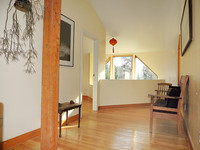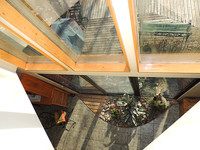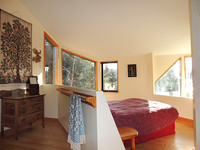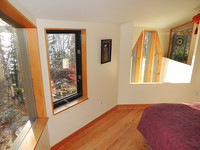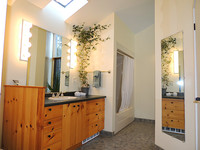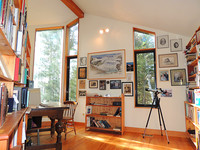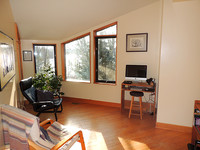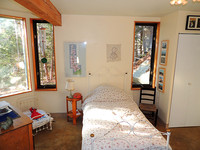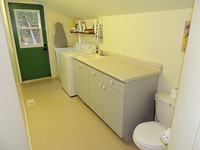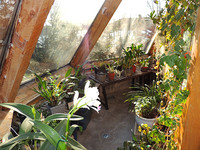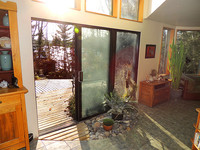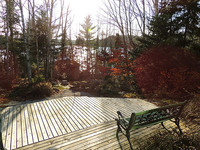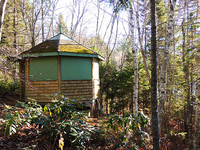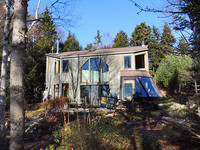Questions? Additional Information:
|
Sold - April 2014
Property Highlights
| PID: | 60505245 | | Area: | Chester | | Type: | Residential, Cottage/Recreational | | Particulars: | Rural, Waterfront, Water View | | House Style: | Contemporary | Age ±: | 1997 | | Bedrooms: | 4 | Lot Size: | 47,480 sq ft (1.09 acres) | | Bathrooms: | 2.5 | Zoning | residential | | Floor Space: | 1700 sq ft | Tax Assessment: | $304,800 (2013) | | Building Dimensions: | approx. 41' x 38' (irregular) | Taxes: | $1,951 (2013) |
Property Description
Designed and custom built by renowned solar designer Don Roscoe, this eco-sensitive passive solar home is highly energy efficient with minimal impact on the environment, not to mention your pocketbook. (House registered with Solar Nova Scotia http://www.solarns.ca/Solar-Home-Inventory)
Literally carved out of Lunenburg County granite and perfectly integrated into its tranquil lakeside setting with over an acre of woodland and natural gardens featuring an eclectic mix of indigenous and imported plantings…truly a botanist’s delight.
Unique contemporary design incorporates many angles, height, natural light, and large windows to infuse the interior spaces with nature’s palate. Indeed, from nearly every room enjoy the forest, lake, blossoms and birds just outside your window.
Master with dressing room adjoins main bath. Two more 2nd floor bedrooms, one currently serving as library, and a 4th on the main floor conveniently situated near a second full bath. Artist studio, laundry room/half bath, built-in garage with workshop space, plus a real greenhouse just off the dining room -- a bonus for any green thumb!…fresh picked tomatoes in February anyone?
Woodstove warms the interior, plus a new ductless heat pump in 2013 and solar heated hot water.
A trail leads from the house to a secret gazebo nestled into the trees overlooking the lake. Stroll a little further to the gentle lakeshore. Deep Millet Lake is wonderful for boating, swimming and fishing and is located just minutes outside of Chester, with easy access to Highway–103, and just 40 minutes outside of Metro.
------------------------------------------------------------------------------------
PASSIVE SOLAR DESIGN: "Efficient high-gain passive solar homes capture the winter sun and much less summer sun, are highly insulated and air tight, and are able to distribute and store the heat they gain" (source: Solar Nova Scotia)
CONTINUE READING...
Room Dimensions
| Room | Level | Size |
|---|
| Living Room | Main | 14' x 13' | | Dining Room | Main | 15' x 10' | | Kitchen | Main | 14' x 9' | | Bedroom | Main | 13' x 10' | | Bath | Main | 8' x 5' (3-pc) | | Studio/Workshop | Main | 13' x 12.5' | | Greenhouse | Main | 12' x 4' | | Entry Foyer | Main | 7.5' x 6.5' |
| Room | Level | Size |
|---|
| Garage/Workshop | Main | 22' x 14' | | Master Bedroom | 2nd | 16' x 14' | | Bath | 2nd | 14' x 6.5' (4-pc) | | Bedroom | 2nd | 12' x 12' (less jog) | | Bedroom/Library | 2nd | 12' x 12' (less jog) | | Laundry/Half Bath | 2nd | 13' x 5.5' (2-pc) | | Storage | 2nd | 8.5' x 8' | | Upper Hall/Landing | 2nd | 16' x 7' |
Additional Property Info
| Water: | dug well | Fireplace/s: | woodstove | | Sewer: | septic | Exterior: | western cedar plank | | Heating: | electric forced hot air, heatpump, woodstove | Roof: | asphalt shingle | | Insulation: | fibreglass/styrofoam (walls), fibreglass (ceiling) | Garage: | built-in, single (converted to workshop) | | Outbuilding/s: | gazebo overlooking lake | Electrical Service: | 200 Amp | | Parking: | gravel driveway | Foundation: | concrete slab | | Services: | electricity, phone, cable, high-speed internet | Flooring: | hemlock, ceramic tile, cushion | | Inclusions: | fridge, stove, dishwasher, microwave, deep freeze, washer & dryer | | Other Features: | Passive Solar Design, new ductless heat pump air conditioning (2013), air-exchanger, solar heated hot water, decks, 230 direct lakefrontage | | Schools: | Chester & Area Middle School, Forest Heights High School |
|







