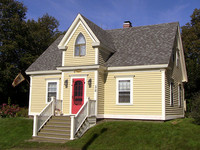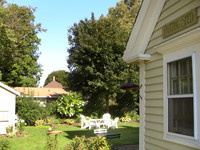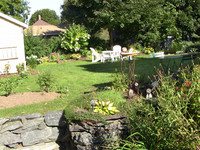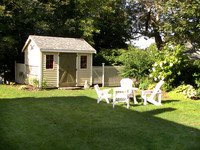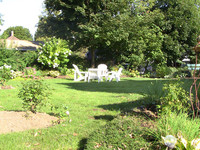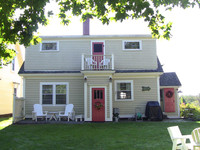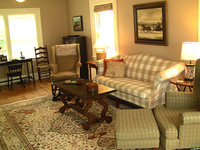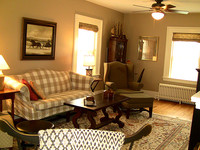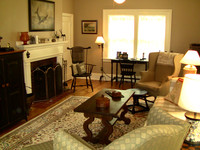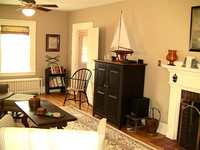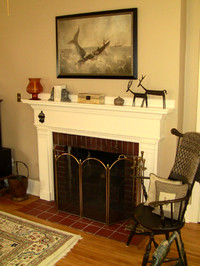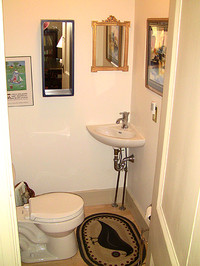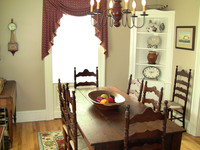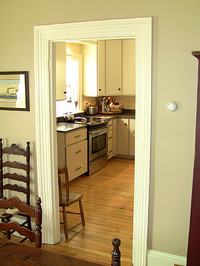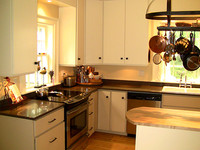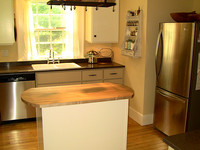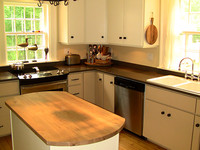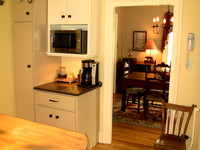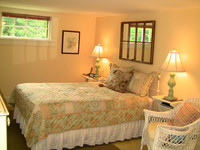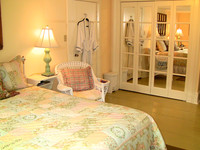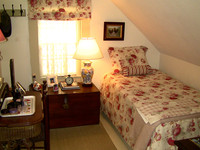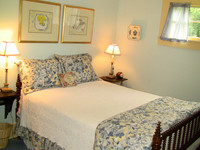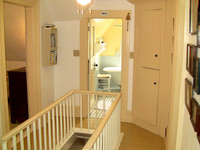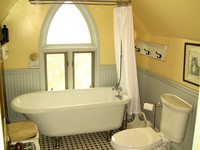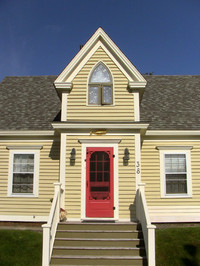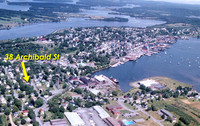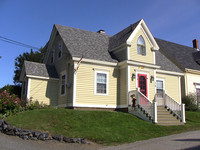Street View
Questions? Additional Information:
|
Property Highlights
| Exclusive Listing | | PID: | 60054970 | | Area: | Lunenburg | | Type: | Residential | | Particulars: | Character Home, Urban/Town | | House Style: | Cape with "Bump" | Age ±: | c. 1860s | | Bedrooms: | 3 | Lot Size: | 6458 sq ft | | Bathrooms: | 1.5 | Zoning | residential | | Floor Space: | 1486 sq ft | Building Dimensions: | 30' x 26' (plus bays) | | Taxes: | $2,141 (2013) |
Property Description
Love Old Houses?...here's your chance to enjoy The Best of Both Worlds. All the historic character you could wish for, with all the modern comforts you secretly desire.
A wonderful heritage residence completely renovated, inside & out, with updated systems (electrical, plumbing, roof, siding, insulation, etc.). Gorgeous new custom kitchen with solid surface countertops, stainless steel appliances, butcher-block island, and an adjoining pantry with unique barrel vaulted ceiling. The Kitchen opens to a formal Dining Room with 2 built-in cupboards. The front-to-back Living Room is elegant, but comfortable at the same time, with windows on three sides, views over the back garden and a traditional wood-burning fireplace. There’s even a main floor powder room for convenience.
Upstairs, a house-wide shed dormer creates additional space typically lacking in an early Cape. Three bedrooms including a generous Master with large closet. The jewel of the upper quarters appropriately occupies a prominent position in the front bump, with clawfoot tub under a Gothic window. A small second floor balcony peers over the back yard and gardens.
Situated in a wonderful neighbourhood, 38 Archibald was the first house built on its block back in the 1860s when prosperous Lunenburg was expanding into new territory outside of the original town plan -- an area known as New Town, which is a bit of a misnomer…to be clear, this is an old house, surrounded by other beautiful restored heritage homes.
Positioned proudly on an elevated knoll the house is just as striking today as it was a century and a half ago. Poised above the street in a quiet centrally located neighbourhood, the home sits midway between the Post Office and the Community Centre. Easy walking to the busy waterfront and downtown shops & restaurants, or to the popular Farmer's Market and a host of recreational facilities including golf, tennis, swimming pool, gym, skating and curling rinks, etc. But you’ll just as likely want to stay at home and enjoy the beautifully landscaped yard and gardens, complete with a charming garden shed matching the house.
Truly a home of understated sophistication…you won’t want to change a thing. Wrap It Up, this house is a little gift!
CONTINUE READING...
Room Dimensions
| Room | Level | Size |
|---|
| Living Room | Main | 24.5' x 12' | | Dining Room | Main | 11' x 10.5' | | Kitchen | Main | 13.5' x 11.5' + 5' x 3' | | Pantry | Main | 6.5' x 6.5' | | Powder Room | Main | 4' x 4' (2-pc) | | Foyer/Hall | Main | 9' x 4.5' |
| Room | Level | Size |
|---|
| Master Bedroom | 2nd | 20' x 10.5' | | Bedroom | 2nd | 12.5' x 10' | | Bedroom | 2nd | 10' x 8.5' | | Bath | 2nd | 9' x 6.5' (4-pc) | | Back Hall | 2nd | 7' x 3' + 4' x 3.5' |
Additional Property Info
| Water: | municipal | Fireplace/s: | wood burning fireplace | | Sewer: | municipal | Exterior: | wood clapboard | | Heating: | oil-fired furnace, hot water radiators & baseboards | Roof: | asphalt shingle | | Outbuilding/s: | garden shed (10' x 12') | Electrical Service: | 100 Amp | | Parking: | gravel driveway | Foundation: | granite stone, undeveloped, partial basement w/ walk-out | | Services: | electricity, phone, cable, high-speed internet (FibreOP available) | Flooring: | hardwood, softwood, ceramic tile | | Inclusions: | All Appliances (fridge, stove, dishwasher, washer & dryer, chest freezer, bar fridge/wine cooler), window treatments. | | Other Features: | large yard with gardens & patio | | Schools: | Bluenose Academy, Park View Education Centre, South Shore Waldorf School |
|








