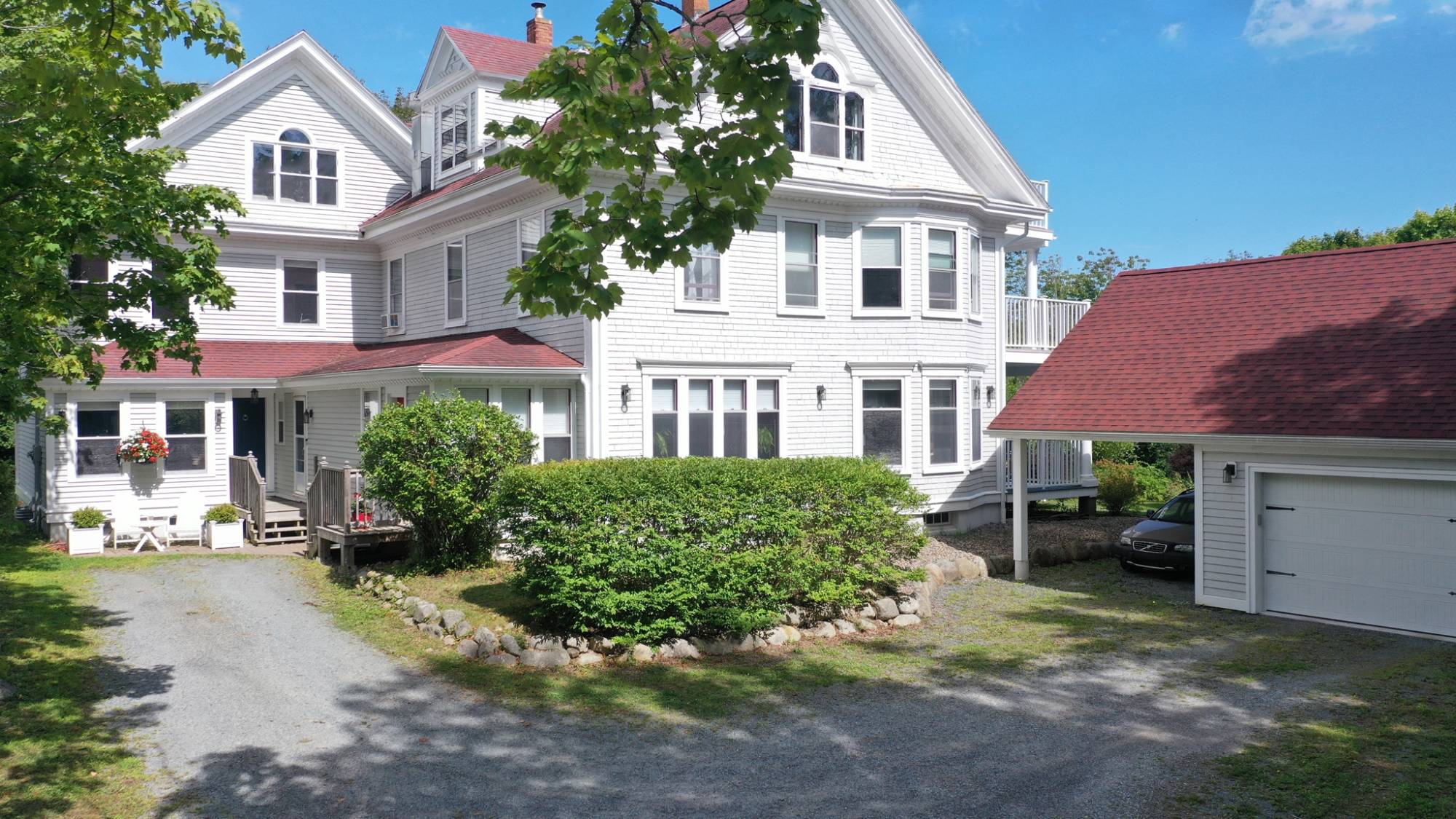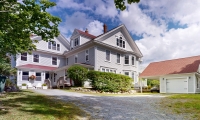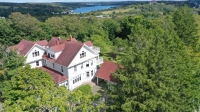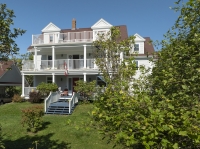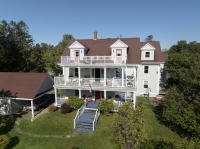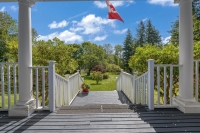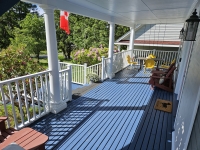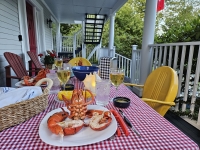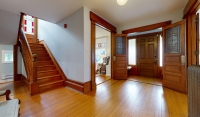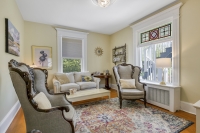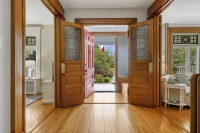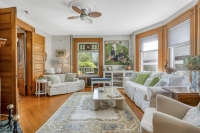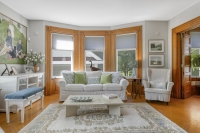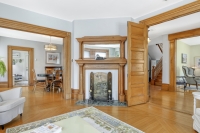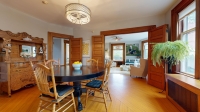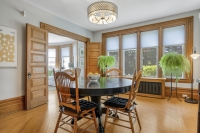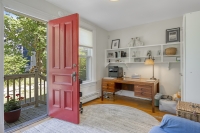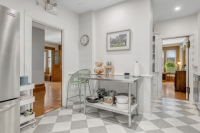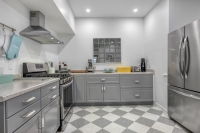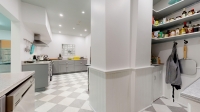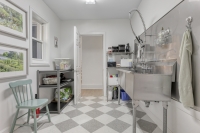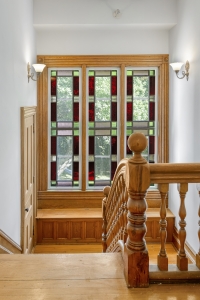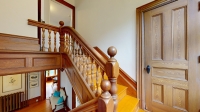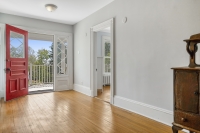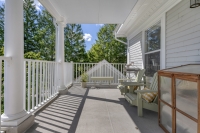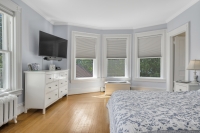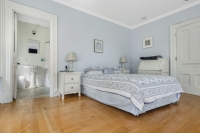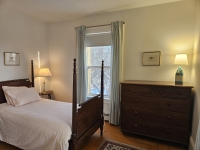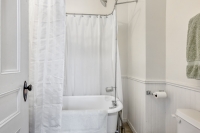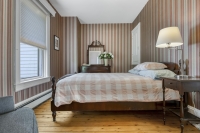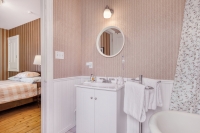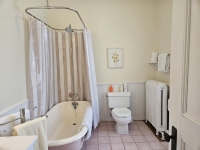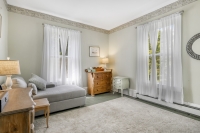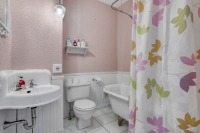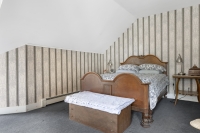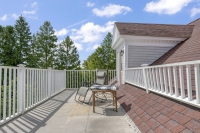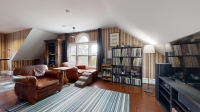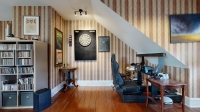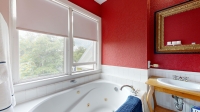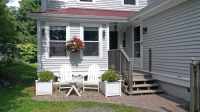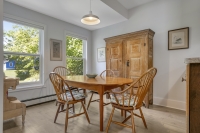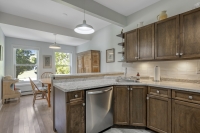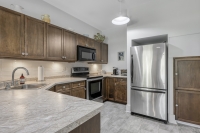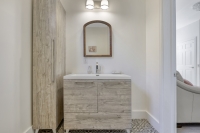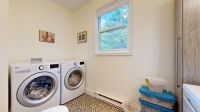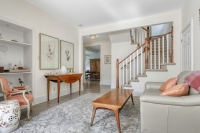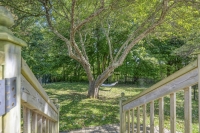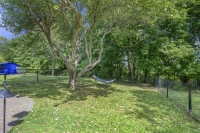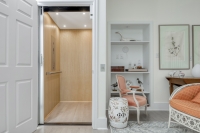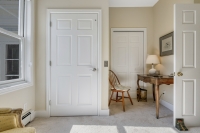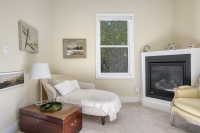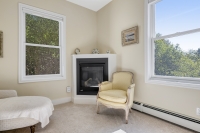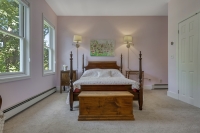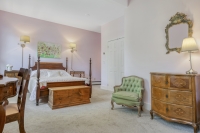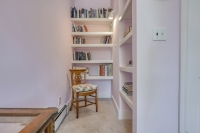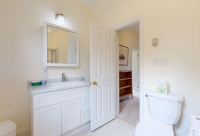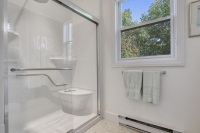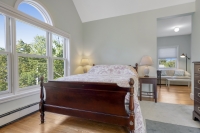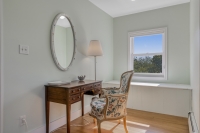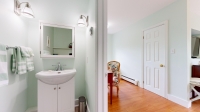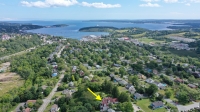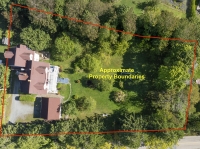Street View
Questions? Additional Information:
|
Property Highlights
| Exclusive Listing | | PID: | 60056728 | | Area: | Lunenburg | | Type: | Residential | | Particulars: | Water View, Character Home, Urban/Town | | House Style: | 3-Storey Edwardian with attached Townhouse Annex | Age ±: | c. 1907 | | Bedrooms: | 8 | Lot Size: | 40,902 sq ft (.94 acres) | | Bathrooms: | 5+ | Zoning | Residential | | Floor Space: | +/- 5400 sq ft | Building Dimensions: | 38'3" x 33' + 30'8" x 22'8" |
Property Description
A Unique Offering!
A unique offering within the vibrant seaside community of Lunenburg. This estate-like property on a landscaped, tree-lined 1 acre lot is comprised of 2 homes in one – a stunning century home and its adjoining Annex.
The main house, a grand Edwardian residence bult in 1907, offers a tasteful blend of period detail and modern convenience. On the main level, generous principal rooms including the massive foyer with its striking staircase, an elegant Living Room, cozy Den and formal Dining Room are adorned with the best of the period: stunning leaded and stained-glass windows, hardwood floors, heavy architectural window & door trims, and broad bay windows that flood the interior with natural light. A large and bright Kitchen with pantry, office with private entry off driveway, and a cleverly hidden Powder Room complete the main level.
Upstairs are six Bedrooms, each with ensuite -- Four on the 2nd level, and 2 more on the 3rd. The house wide 3-tiered deck affords each level of the home walkout access to the outside where you can enjoy the views, looking over the expansive lawns below with the waters of Lunenburg Bay in the distance.
The 3-storey townhouse Annex (built in 1996 and awarded a Nova Scotia Home Award for its sympathetic design seamlessly integrating the new with the original) enjoys its own entry off the driveway and features delightful main level living areas including kitchen/dining room, comfortable living room, half bath/laundry and walkout to the peaceful backyard patio, a haven for birds and birdwatchers alike. Best of all, this marvelous secondary residence isn’t just beautiful, it’s practical and features an elevator to link the first floor living spaces with the second floor Bedroom Suite which includes a large bedroom, sitting room with propane fireplace and full bath with walk-in shower. Special guests to the Annex are treated to a very private and spacious 3rd floor suite with cathedral ceiling, sitting nooks and half bath.
The sprawling basement is high and dry and is accessed from both the Annex and main house and a garage with carport, built in 2019, provides more than enough storage space for your tools, toys, equipment and hobbies.
Not just unique, but versatile – this is the perfect property for multi-generational families, co-op housing ventures, those seeking income potential, and more.
CONTINUE READING...
Room Dimensions
| Room | Level | Size |
|---|
| Living Room | Main | 16'6" x 13'11" (+ bay) | | Dining Room | Main | 16'2" x 12'8" | | Den | Main | 13'11" x 11'10" | | Office | Main | 14'3" x 9'4" | | Foyer/Hall | Main | 20' x 8' (+ jog) | | Powder Room | Main | 9'8" x 3'2" (2-pc) | | Kitchen | Main | 20' x 11'10" (including Pantry) | | Back Entry/Dishroom | Main | 11'2" x 7'5" | | Primary Bedroom | 2nd | 14' x 13'4" (+bay) | | Ensuite | 2nd | 6'8" x 6'5" (2-pc) | | Bedroom | 2nd | 14' x 8' + 3'10" x 7' | | Ensuite | 2nd | 5'9" x 6'8" (4-pc) | | Bedroom | 2nd | 12'11" x 11' | | Ensuite | 2nd | 7' x 6'6" (4-pc) | | Bedroom | 2nd | 13'6" x 9' |
| Room | Level | Size |
|---|
| Ensuite | 2nd | 9'4" x 7'5" (4-pc) | | Upper Hall | 2nd | 22'2" x 8' (+ jog) | | Bedroom | 3rd | 27' x 14'8" | | Ensuite | 3rd | 10'3" x 6'11" (4-pc) | | Bedroom | 3rd | 13'10" x 10'10" + 8' x 7'4" | | Ensuite | 3rd | 8' x 7'7" (4-pc) | | Annex Living Room | Main | 15'4" x 12'2" | | Annex Kitchen/Dining | Main | 22'10" X 9'11" | | Annex Half Bath / Laundry | Main | 10'7" x 6'1" (2-pc) | | Annex Primary Bedroom | 2nd | 22'6" x 11'10" +/- jogs | | Annex Study | 2nd | 12'8" x 10'6" (- jogs) | | Annex Bathroom | 2nd | 10'4" X 6' (4-pc) | | Annex Guest Suite | 3rd | 12'4" x 10'8" + 10' x 6'4" + 9'9" x 6'4" | | Annex Guest Suite Bathroom | 3rd | 8'3" x 3'2" (2-pc) |
Additional Property Info
| Water: | municipal | Fireplace/s: | propane fireplace | | Sewer: | municipal | Exterior: | wood shingles & clapboard | | Heating: | propane-fired furnace, hot water radiators & electric baseboards | Roof: | asphalt shingles | | Insulation: | fibreglass (walls & ceiling) | Garage: | detached single w/ carport, wired & heated | | Electrical Service: | 200 Amp | Parking: | gravel driveway | | Foundation: | concrete full basement, undeveloped w/ walk-out | Services: | electricity, phone, cable, high-speed internet | | Flooring: | hardwood, softwood, ceramic tile, carpet, laminate | | | Inclusions: | Main House: propane range, fridge, dishwasher, washer & dryer. Annex: electric range, fridge, dishwasher, microwave/range hood, washer & dryer, basement fridge. Window treatments & blinds, 24 port network switch. | | Other Features: | elevator, 6 ensuite baths, alarm system, patio, 3-tier deck/verandah, large fenced dog-run area | | Schools: | Bluenose Academy, Park View Education Centre, Centre scolaire de la Rive Sud, South Shore Waldorf School |
|







