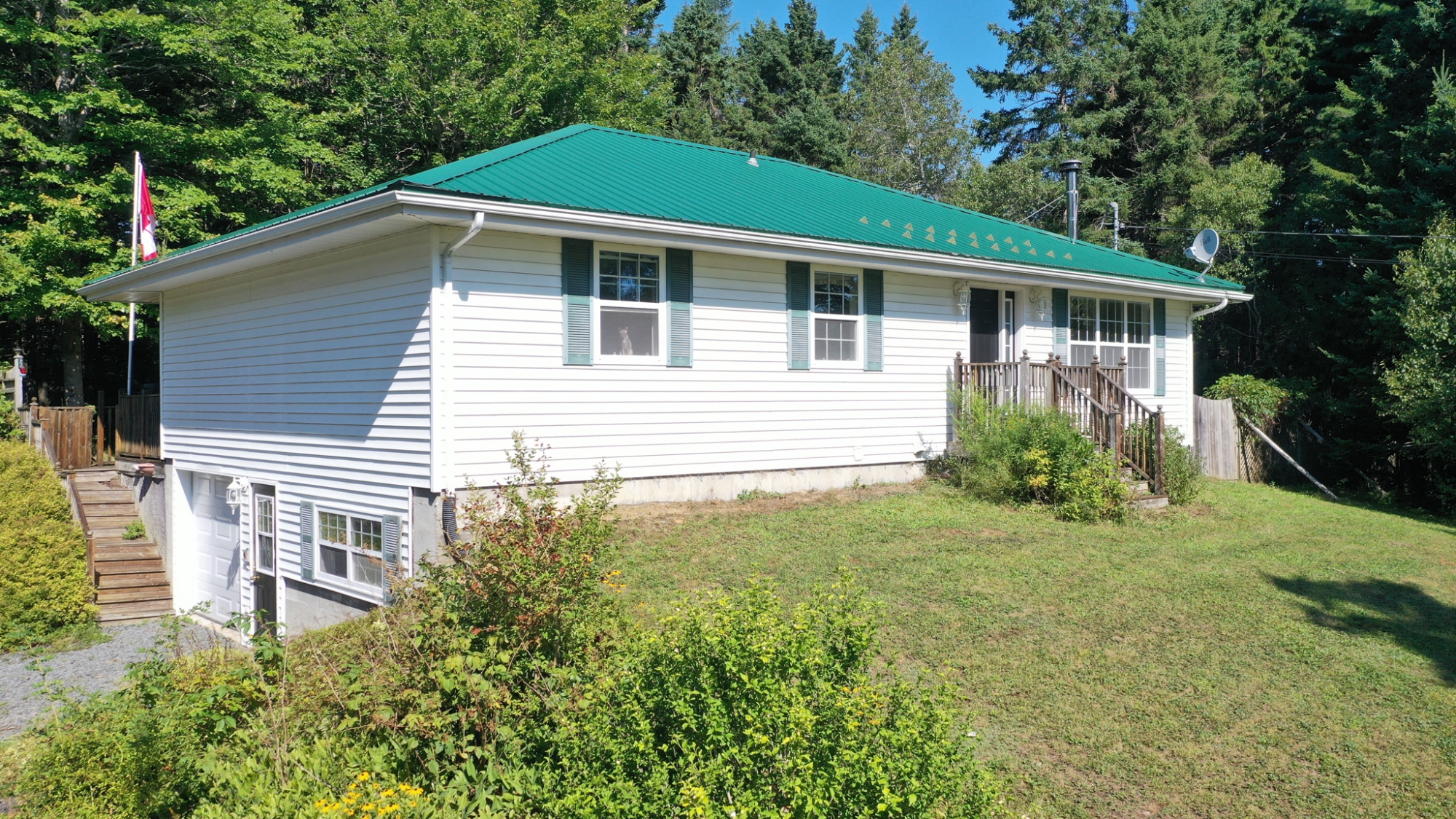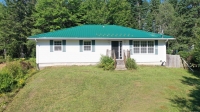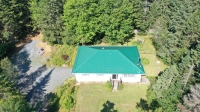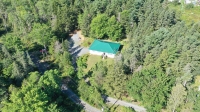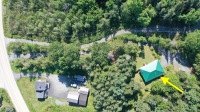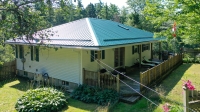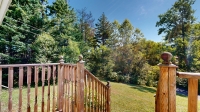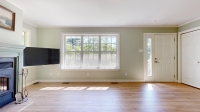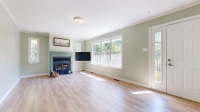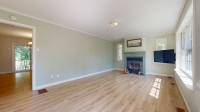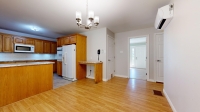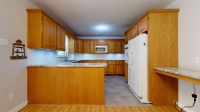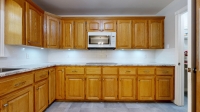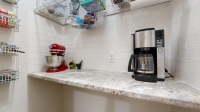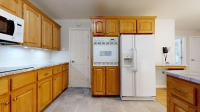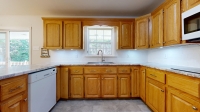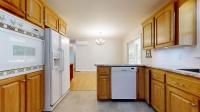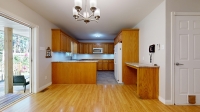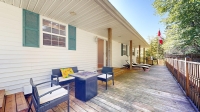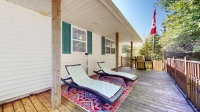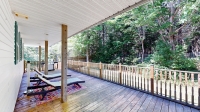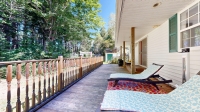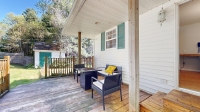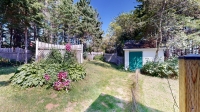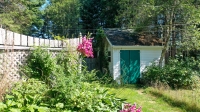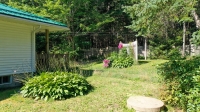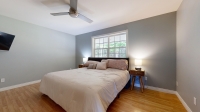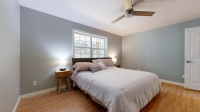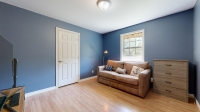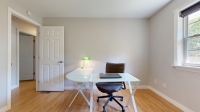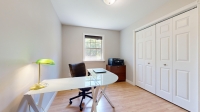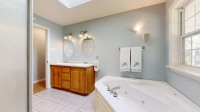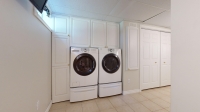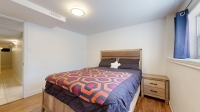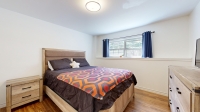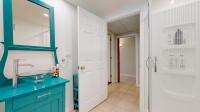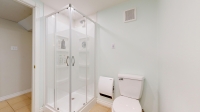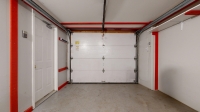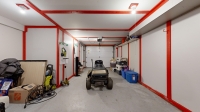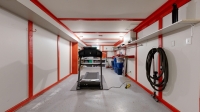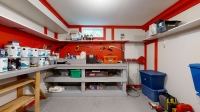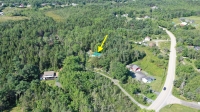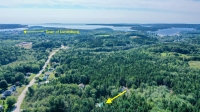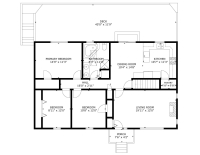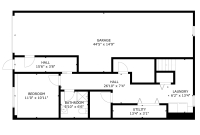Street View
Questions? Additional Information:
|
Sold - October 2024
Property Highlights
| MLS®: | 202421199 | | PID: | 60719408 | | Area: | Lunenburg | | Type: | Residential | | Particulars: | Rural | | House Style: | Bungalow | Age ±: | 2002 | | Bedrooms: | 4 | Lot Size: | 53,088 sq ft (1.22 acres) | | Bathrooms: | 2 | Floor Space: | 2043 sq ft | | Building Dimensions: | 46.6 x 28.4 | Taxes: | $3354 (2024) |
Property Description
'Outta Sight'...but definitely not 'Far Out'!!!
Hippie Lingo aside…this charming bungalow does enjoy a setting that allows you to hide away, yet not feel remote or isolated. The nicely treed lot is set well off the road and the home sits elevated on a small knoll, nestled amongst mature evergreens. You’ll get to enjoy nature and feel as if you’re miles from the craziness of town living, but be comforted in knowing that when you do need to Go-to-Town, all the services, amenities, and attractions of popular and bustling Lunenburg are only 3 minutes down the road.
The 2000+ sq foot bungalow offers 3 bedrooms and a large family bath on the main level, a sunny living room with woodstove, and a nicely appointed kitchen with dining room that opens to a large covered deck at the back of the house. Downstairs, there’s an additional bedroom ideal for the teen or visiting guests, with its own full bath, and a private ground-level entry just down the hall. Also on the lower level is laundry, storage and utilities, plus access to the built-in garage with workshop space at the rear.
The fenced back yard is great for the dog, or to keep the deer out of the garden, and a handy garden shed provides storage for your yard and garden equipment.
Year-round and economical comfort is provided by a mini-split heat pump working with the LifeBreath Clean Air Furnace, and a toasty wood-burning fireplace in the Living Room.
All-in-All, this could be the perfect Pad for you. Groovy, Can you Dig it?
Check out the 3D Virtual Tour to have a closer look!
CONTINUE READING...
Room Dimensions
| Room | Level | Size |
|---|
| Living Room | Main | 19.11 x 11.10 less jog | | Dining Room | Main | 11.8 x 10.5 | | Kitchen | Main | 11.3 x 10.7 | | Pantry | Main | 4.8 x 3.1 | | Master Bedroom | Main | 14.10 x 11.3 | | Bedroom | Main | 11.10 x 10.9 | | Bedroom / Office | Main | 11.10 x 8.9 |
| Room | Level | Size |
|---|
| Bath (4-pc) | Main | 11.3 x 8.5 less jog | | Bedroom | Lower | 10.9 x 10.4 | | Bath (3-pc) | Lower | 6.9 x 6.6 | | Foyer/Hall | Lower | 15.2 x 3.7 | | Laundry Area | Lower | 8.5 x 6.3 | | Storage | Lower | 7.2 x 6.10 | | Garage / Workshop | Lower | 44.2 x 10.6 + 8.3 x 4 |
Additional Property Info
| Water: | drilled well | Fireplace/s: | wood-burning fireplace | | Sewer: | septic | Exterior: | vinyl siding | | Heating: | LifeBreath Clean Air Furnace, Ductless Heat Pump, Wood Fireplace | Roof: | metal | | Insulation: | fibreglass & rigid foam (walls R20-22; attic R60) | Garage: | built-in single | | EnerGuide Rating: | 81 | Outbuilding/s: | garden shed (17.10 x 12.4) | | Electrical Service: | 200 Amp | Parking: | gravel driveway | | Foundation: | concrete foundation, full basement, developed w/ walkout | Services: | electricity, phone, cable, high-speed internet | | Flooring: | laminate, ceramic tile | | | Inclusions: | fridge, induction cooktop, wall oven, dishwasher, microwave/range hood, dryer, 3 wall-mounted TVs (Living Room, Master, Laundry area) | | Other Features: | induction cooktop, central vac, large deck | | Schools: | Bluenose Academy, Park View Education Centre, Centre scolaire de la Rive Sud, South Shore Waldorf School |
|







